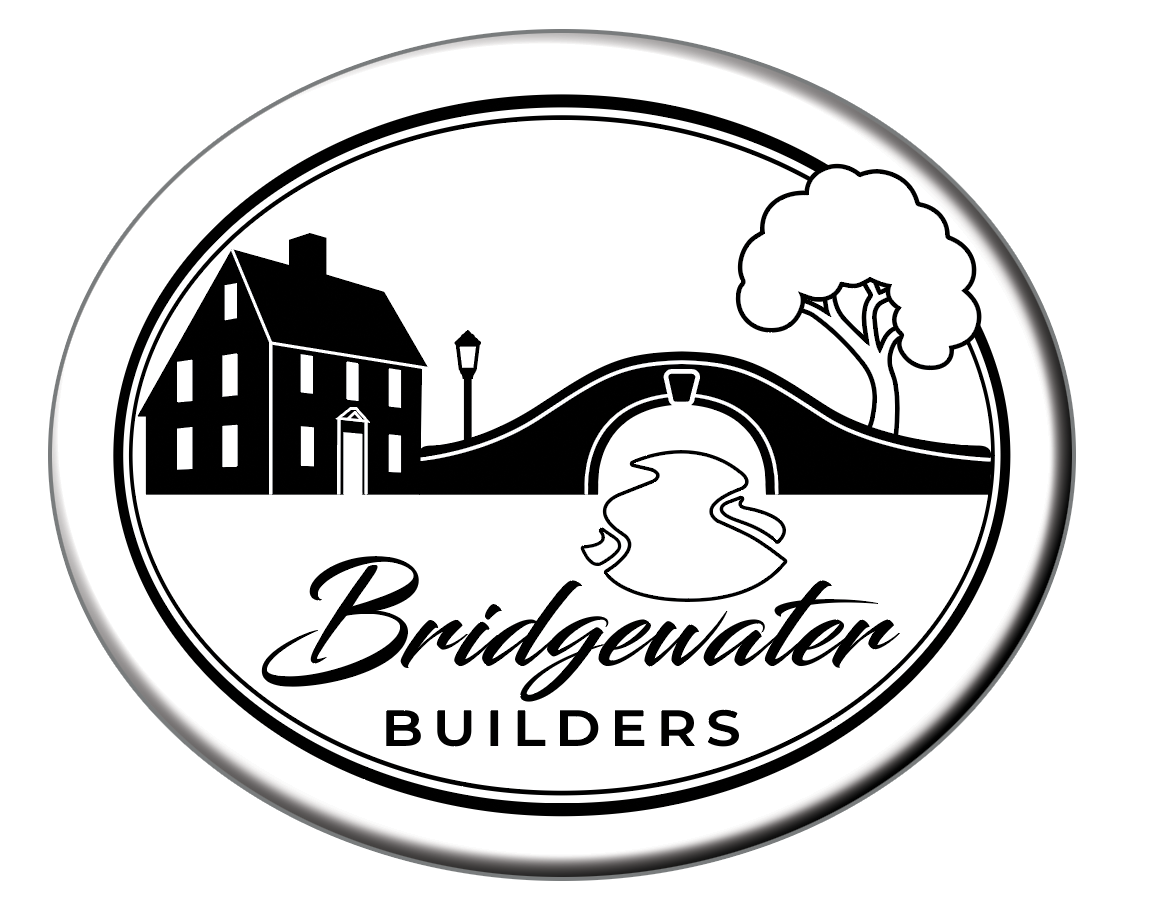Interior Design - What Homeowners Want
Curious about which house features and layout trends buyers want most in a new home? Whether you’re thinking about buying, selling, or building a home, it’s helpful to know what features are highly desirable.
Today’s homebuyers want convenient house plan designs that help them stay organized, allow them to live comfortably through all stages in life, and keep utility costs low. More importantly, buyers are looking for homes that don’t require much work on their end.
Most buyers are looking for properties that are move-in ready. When people feel like they’re paying ‘top dollar’ for homes, they want to see the home finishes that correlate with this perception of money spent.
Move-in ready homes (also called turnkey homes) have updated appliances, newer HVAC systems, a new or damage-free roof, and have passed inspection with no issues. These homes are favored by buyers because they take the stress out of negotiations and make it a little less overwhelming to close on a new home.
But even if a home isn’t 100% move-in ready, there are other features that buyers are interested in. Read on for some of the most popular house features homebuyers want!
Mud Room
People are requesting a pick-up and drop-off station at the family entrance—usually near the garage. People are looking for mudroom spaces with hooks, cubbies and cabinets that will help keep the family organized.
Walk-In-Pantry
Homeowners want a closet, or walk-in pantry that can hold the majority of their dry goods, canned and convenience foods. Since many people are now opting for some open shelving in kitchens, having a pantry to store food is becoming more sought after.
Double Vanity
An extremely popular bathroom feature among homebuyers is a double vanity. 75 percent say that this amenity is a must have for a master bathroom.
Glass Showers
More and more homeowners are forgoing the bathtub/shower combo in their bathrooms and are opting for glass showers. Their aesthetic appeal and high level of functionality cause many homebuyers to swoon. The truth is, fully frameless showers offer what their counterparts cannot: an unimpeded view of your tile, elimination of nooks and crannies that make cleaning difficult, and an open, airy ambiance that’s unmatched by other enclosures. Ideally, these glass showers will still have a bench, or at least a ledge, and recesses for soaps and shampoos.
Free Standing Tub
For those who do want to include a bathtub in their master bathroom, free standing soaking tubs are taking the place of old-school, built in, jetted whirlpool tubs. Jetted whirlpools are often plagued with mold and drainage problems and soaking tubs usually are not. Plus, free standing tubs often look really pretty, almost like bathroom sculpture.
Kitchen Storage
Smarter storage. At the same time, open floor plans and shelving contribute to clutter. We’ve evolved from the kitchen being tucked away to a multi-chef, multitasking space that’s the hub of family life. You end up with a lot of stuff. So, it’s really important to have the right amount of out-of-sight-storage. Ideally, there is a primary storage zone for essential cooking items, along with flexible spaces that homeowners can adapt to their needs, such as for pan storage, utensil storage, wine storage, or a workstation.
Lots of Windows
Ample daylighting. By keeping the width of the building narrow, it’s easier to bring daylight deeper into the home. For enclosed areas, consider transoms from perimeter rooms or solar tubes that bring sunlight from above. Daylight is intoxicating, it’s almost a necessity, as a human, to have daylighting.
Laundry Room
92% of buyers surveyed considered a laundry room essential. An increasing number of homebuilders agree and are incorporating laundry rooms into their building designs. Those in the aged 35 to 54-year-old demographic placed a high priority on having a laundry room. Laundry rooms are becoming more whimsical, such as with a brightly colored countertop or fun hardware, so as to make the task less arduous. The room’s size and purpose have expanded, from using the space for additional storage to having a dog washing station there or incorporating crafting and worktables.
Walk-In Closet
For many buyers, a large walk-in closet (also known as a dressing room) in the master bedroom is an absolute essential. The absence of one may very well prove to be a dealbreaker for them. Ample clothes racks, shoe racks/cubbies, and drawers create a centralized and organized space for all of their belongings. A spacious walk-in closet doesn’t just provide a lot more space to store your clothes (although that’s one of its best benefits).
They also:
provide a private, relaxing space for getting prepared or unwinding after a long day.
make it easier to manage your wardrobe and keep it organized (saving you time).
provide a stylish and elegant space to showcase your wardrobe and accessories.
2+ Car Garage
96% of buyers valued the garage over the attic and basement as a home storage space. Garages provide valuable storage space not just for tools and items there’s no room for elsewhere in your home, they also allow you to park vehicles indoors. That protects your sizable investment in your vehicles, and most every couple/family has at least two vehicles. The convenience of parking indoors is the main reason why 55% of homeowners use the garage as their house’s main entryway.

