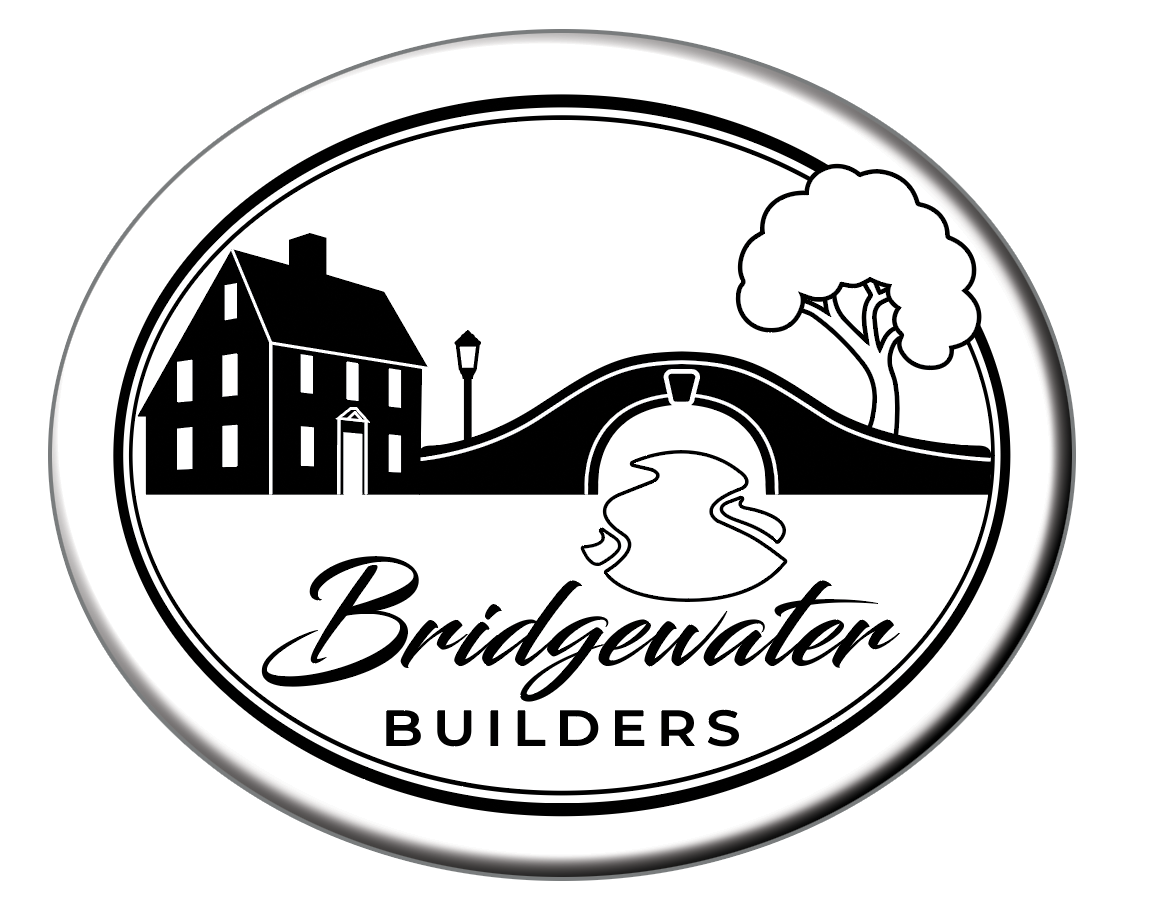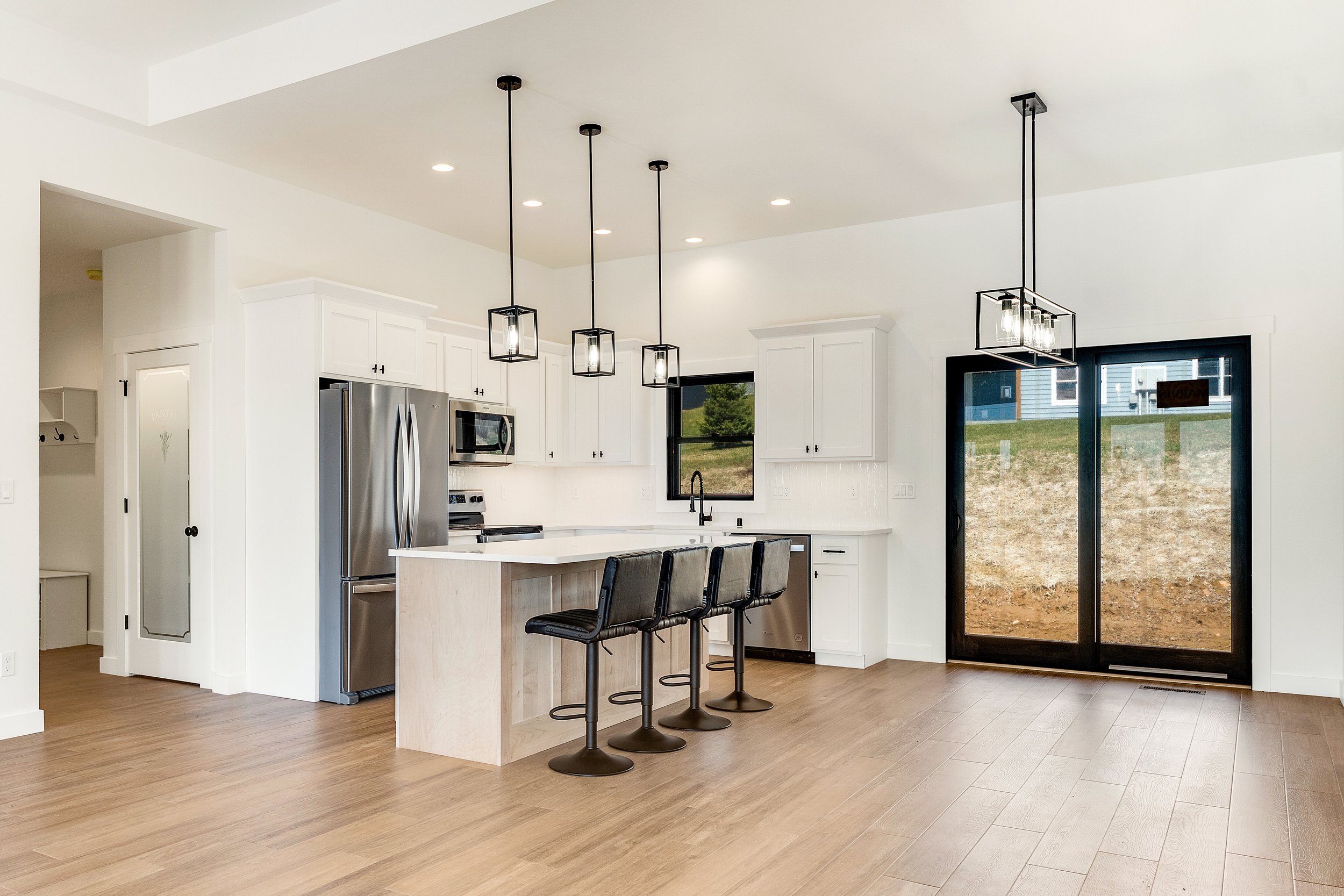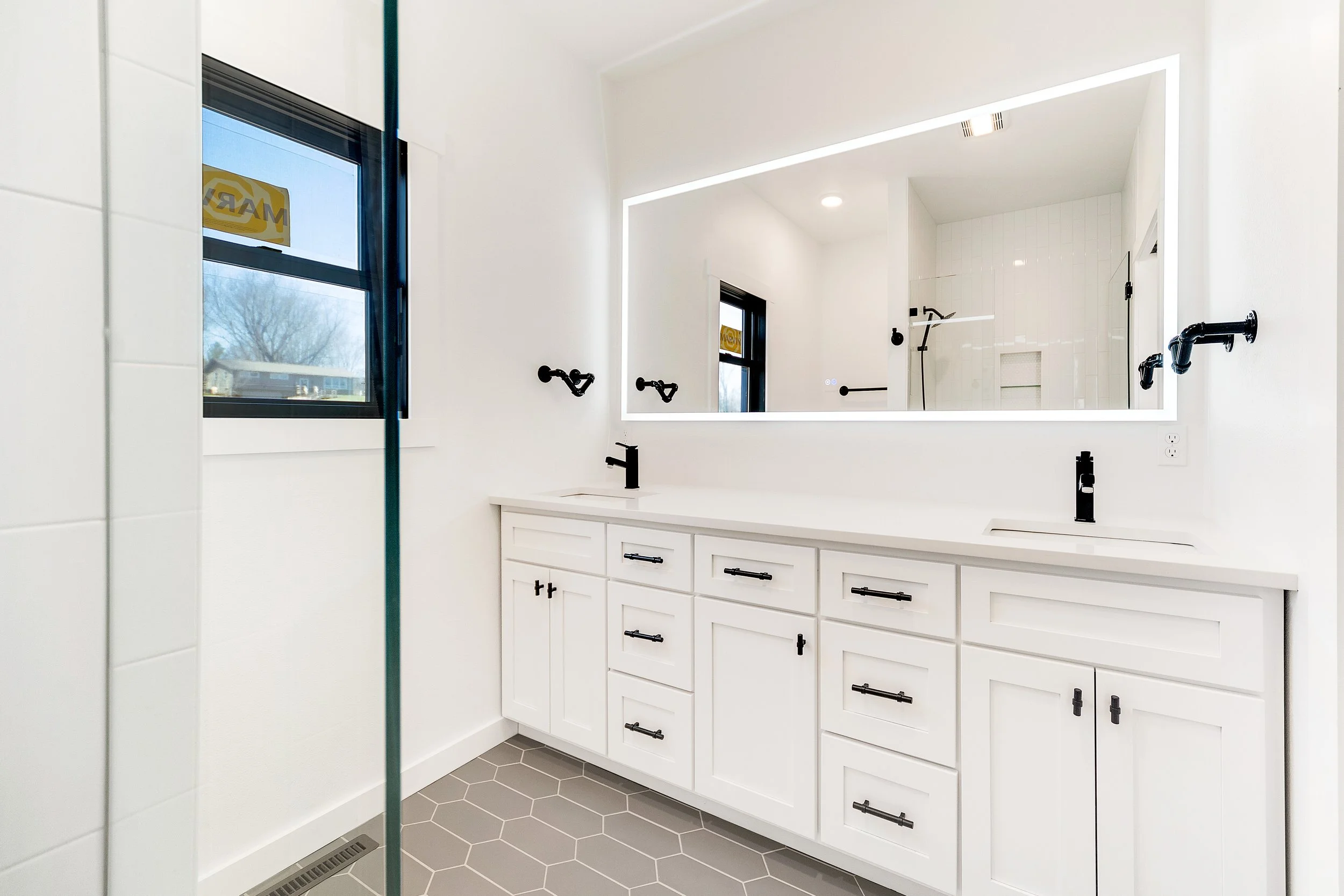Breia
We call this open split-ranch design, Breia. It’s a fresh, urban take on a modern farmhouse.
This breathtaking new build is located on St. Joseph’s Ridge in Greenfield township of La Crosse. This 4 bedroom, 3 bathroom home features an open concept, tall ceilings, and high end finishes throughout.
The master suite features a large walk-in closet and private master bath with a smart mirror. Two other bedrooms with spacious closets are located on the other side of the house with two linen closets and a separate bathroom. The lower level features a large bedroom, a full bathroom, a large family room and rec area with plenty of storage.
This home features 4 bedrooms and 3 bathrooms. The master suite features a large walk-in closet and private master bath with a smart mirror. Two other bedrooms with spacious closets are located on the other side of the house with two linen closets and a separate bathroom. The lower level features a large bedroom, a full bathroom, a large family room and rec area and plenty of storage.
Features:
4 Bedrooms
3 Bathrooms
Kitchen has a large Island, Pantry, Dishwasher, Microwave, Oven/Range, Refrigerator.
2-car Garage with Electric Door Opener
Natural Gas, Central Air Conditioning, Forced Air
Main Floor Laundry includes stacked high-efficiency Washer & Dryer
Square Footage:
2,720 Finished Square Feet
Room Sizes:
Master Bedroom: 15 x 12, Main Level
Bedroom 2: 11 x 10, Main LevelBedroom 3: 11 x 10, Main Level
Bedroom 4: 16 x 9, Lower Level
Living Room: 18 x 15, Main Level
Family Room: 49 x 20, Lower Level
Kitchen: 12 x 12, Main Level
Dining Room: 12 x 7, Main Level
Laundry: 7 x 7, Main Level
Mud Room: 9 x 6, Main Level
















































