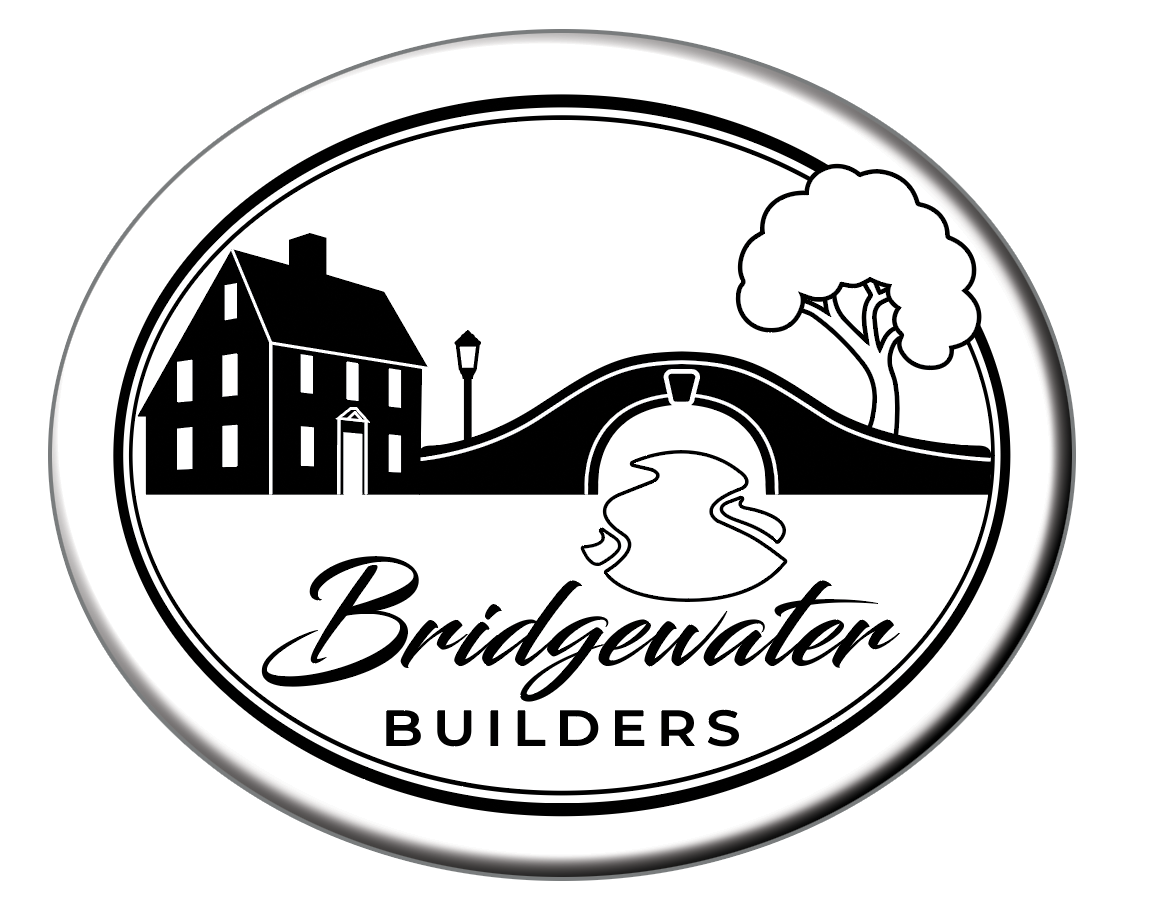Cosette
We call this open cottage design, the Cosette. It’s meaning is “victorious,” but also “little thing” in French.
A mix of siding materials, a trio of roof peaks, and a covered front porch give this home time-honored appeal. Supremely efficient and comfortable, the floor plan links the kitchen, dining area, and living room. The open plan works well for day-to-day family life and also for entertaining. The kitchen features an island and built-in pantry. Those who love to barbecue will appreciate the nearby patio, accessible through the sliding patio doors in the dining area. The living room is defined by 2 columns and a partial wall, vaulted ceiling, and a care-free fireplace. In the right wing of the home, the master suite, a second bedroom, full bath, and laundry room are aligned along a central hall. The basement features a large family room, a third bedroom and another full bathroom. We love the details in this home: high-end lighting fixtures, Quartz countertops, water-proof vinyl plank flooring and the fresh color scheme that really brings it all together!
Features:
3 Bedrooms
3 Full Bathrooms
Finished Basement
2-Car Garage
Main Floor Laundry Room
Front Porch
Back Patio
Square Footage:
Main Floor: 1,302 sq. ft
Finished Basement: 1,020 sq. ft
Unfinished Basement: 228 sq. ft

















